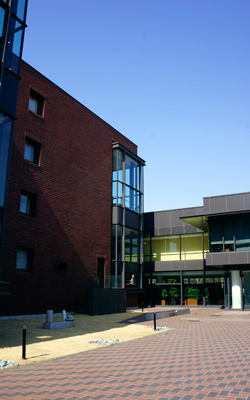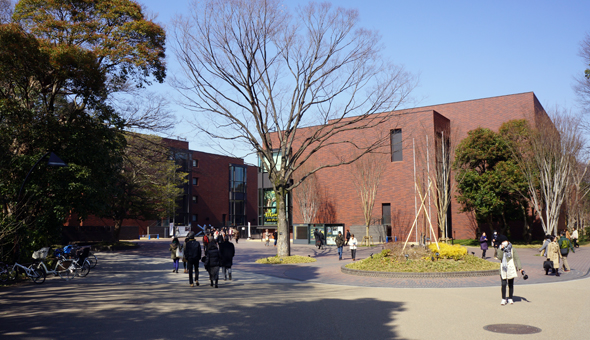
In front of the facade of the renovated Tokyo Metropolitan Art Museum, there are expansive grounds stretching from Ueno Park to the "esplanade."
Q: How was the Tokyo Metropolitan Art Museum changed in terms of its architectural space after the renovation?
Sasaki : In the renovation work, the ground level of the "Kikaku"wing, in which themed exhibitions are held, was rebuilt, so the exhibition room was enlarged. Also, windows, from which the "esplanade" stretching from the museum's main gate is visible, were newly installed, so visitors can now look out the windows. Additional elevators and escalators which connect the first basement to the second floor were installed. Flowers and trees planted in the museum were also increased, and rooftop greenery and a photovoltaic power system were added. While retaining the exterior at the time of its establishment, we addressed universal design, improved equipment, and renewed functions. The planting of tall trees in front of the main building was altered, and made the area clearly connected to Ueno Park.
In this way, while keeping the concept that Kunio Maekawa applied when designing the museum, in which the hill of Ueno, formed with large trees, including ginkgos, chinquapins and zelkovas, is not excluded, a clear division between the "Kobo," "Kikaku" and networking activity wings was clarified.
Q: I have heard that, with the renovation, not only the architectural space but also the soft infrastructure of activities was also modified. What kind of modification was made?
A new mission, that is the museum's mission, was defined after the renovation was completed. The mission is as follows.
- The new Tokyo Metropolitan Art Museum aims to be "the entrance to art." It is a place where visitors appreciate art exhibitions, which children visit, and in which artists in the making exhibit their works for the first time. The museum will be reborn as "the entrance to art" which physically disabled people can visit without any hesitation and is open to all people. "A place of creation and coexistence = art community," in which visitors can touch a new sense of values, reflect on themselves and deepen the bond with the world, will be built. In the museum, visitors encounter "art as mental pabulum." Also, we will work to make the museum to be "a source of their spiritual richness."
I just stated the highly-idealized mission. In order to realize the mission, four specific projects were set up.
- 1. "Art Exhibition Project" that offers special and themed exhibitions and gives visitors joy of seeing and knowing artworks
- 2. "Art Communication Project"
- 3. "Kobo-ten Project" that cooperates with artists groups and promotes sharing of joy of creating artworks
- 4. "Amenity Project" that enriches pleasure of visiting facilities, including "the Keitaro Sato Memorial Art Lounge," "Library and Archives," museum shop and restaurants
(continued in the next page)
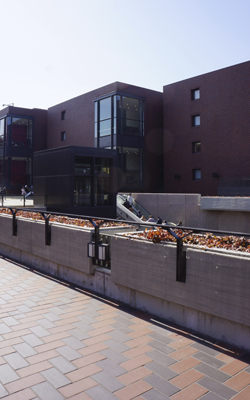
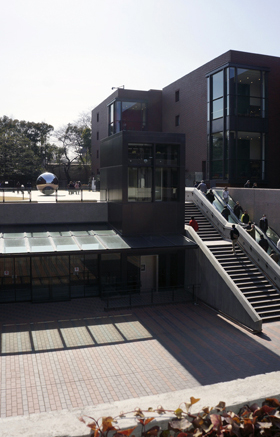
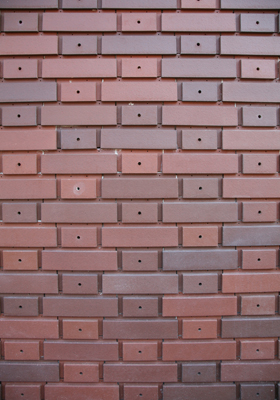
The tiles, which were driven into the exterior walls when the museum was built, were reproduced, using an existing method of construction and considering the original texture.
