Matsui: The Western-style house and a part of the Japanese-style house have remained. These buildings were taken over by the US Forces after the war, and then came into hands of the Japanese government in 1953. Then, the buildings came under the control of the Ministry of Justice and were used as a judicial secretary training institute. The Japanese-style house in the grounds had 40 to 50 rooms. Trainees lodged at the house and studied for two years, and then worked at law courts around the country. It was continuously used for more than 30 years until 19th graduating class left the institute. It became necessary to increase the number of court officials due to the lack of their numbers after the war. The increased number of trainees could not be accommodated even in this large house, so construction of larger building was needed. As a result, most part of the Japanese-style house was demolished, and a new building was built on the site. It was 1969. Later, the new building also could not accommodate the increasing number of trainees, and was relocated to Wako City. In order to raise funds for the relocation, a part of the grounds was sold. As a result, it was diminished to approximately one third of its original size. So the partly Western- and partly Japanese-style garden, representing the Meiji Period, created by Hisaya Iwasaki, in which the lawn garden and Western-style house were placed side by side, was destroyed after being requisitioned by the US Forces and administered by the Ministry of Justice. (continued in the lower column)
Panoramic view of former Kyu-Iwasaki-tei
There was a grand Japanese-style house connected to the west side of the Western-style building. The vastness of the site at that time can be imagined.

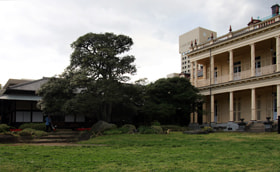
The remaining Japanese-style house connected to the west side of the Western-style building is just a part of a series of 20 or so houses which were lined up in those days.
This lawn garden became a 400-square-meter running track during the period of the institute. Formerly, there were mascarene grass laid over the garden and garden paths and rocks. Each huge rock occupied about 3.3 to 6.6 square meters, creating the garden scenery. However, in order to make the track, the rocks and garden lanterns were removed, and most part of the lawn garden was destroyed. Most Japanese black pine trees planted in the garden died because they were used as targets for shooting practices during the period when Jack Y. Canon stayed there. Therefore, unfortunately a few remnants of the lawn garden at that time have remained. I must say that the garden is provisionally maintained, and that the appearance of the garden is unsatisfactory.
Q. The garden is now surrounded by many buildings. Were those buildings built on the grounds which were sold at that time?
Matsui: Yes. A variety of buildings such as Yushima High Town were constructed. At that time, the garden was approximately 15,000 square meters. Traces of those days remain in the garden, but the grounds themselves were lost. Therefore, it is impossible to restore the garden to its original state. It is a sheer waste, but we should accept the fact because it was a result of the inevitable process of the post-war Japanese history. (continued in the right column)
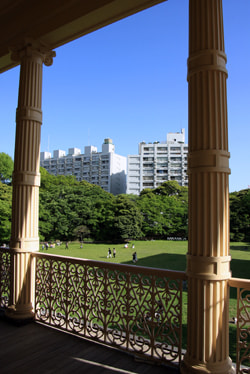
The site was sold in lots, and tall buildings stand there nowadays.
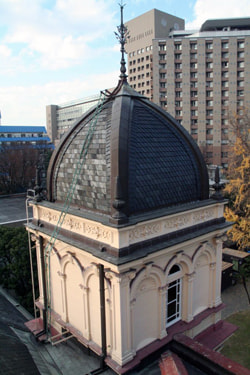
A view from the top of Kyu-Iwasaki-tei (Not open to the public)
The steeple of the entrance hall of the Western-style building can be seen.
Q. Are furnishings, which were used by the Iwasaki family at that time, preserved?
Matsui: There is no telling where they are. When some requisitioned buildings such as Mitsui Club were returned to the Japanese government, furnishings were also returned. However, Kyu-Iwasaki-tei was, in a sense, confiscated, so most of its furnishings were gone. I think there were a variety of attractive furnishings. The bookshelves that are now placed in the study were hidden in the second house's warehouse in Atami before the requisition. It seems that Hisaya Iwasaki was a book lover and had a great collection of books, most of which were hidden in the second house's warehouse in Atami before the requisition. When this garden opened, some people said that it was not a house because there was no furniture. Original furnishings could not be found at all. Later, Hiroya Iwasaki, the fourth head of the family, said, "The house is well maintained, but the rooms look bare without furniture." Then, he donated the bookshelves, which were placed in the second house in Atami, to Kyu-Iwasaki-tei. As a result, the bookshelves were brought back to the original location. Some dinnerware, which had been brought out before the requisition, was stored in Tokyo Kaikan. Hiroya recently donated part of the stored dinnerware, including Baccarat dishes, to Kyu-Iwasaki-tei. In this way, the number of furnishings has gradually increased, but unfortunately Hiroya died in July 2008. Although I took charge of Kyu-Iwasaki-tei Teien Service Center when it opened in 2001, I could not carry out my duties, including the maintenance of the garden, without Hiroya's advice. In this sense, it was a very hard year for me. As for furnishing goods, for example, Baccarat dishes were used, but I could not find out what kind of chandelier was installed. I think decent chandeliers were installed. By the way, Baccarat chandeliers are installed in the State Guest-House. At this distance in time, it is unknown that what kind of chandelier was installed in Kyu-Iwasaki-tei. (continued in the next page)
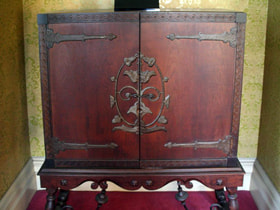
Later, this bookshelf was presented by the Iwasaki family.
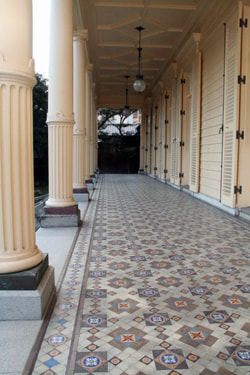
A veranda on the south side of the first floor
Islamic style floor tiles
It turned out recently that this four-leaf pattern floor tiles are inlaid Victorian tiles, produced by Mintons Ltd and designed by Augustus Welby Northmore Pugin in around 1850. This company's pottery factory (Minton Hollins Factory) is still being used by The Royal Doulton Company.

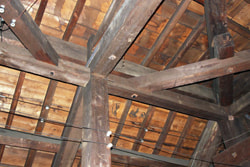
a garret
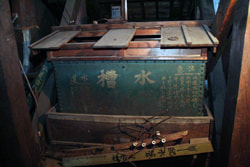
The water tank for the water service is left in the garret. (Not open to the public)
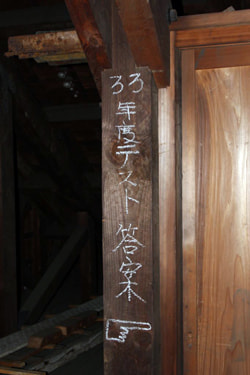

A veranda on the south side of the first floor
Islamic style floor tiles
It turned out recently that this four-leaf pattern floor tiles are inlaid Victorian tiles, produced by Mintons Ltd and designed by Augustus Welby Northmore Pugin in around 1850. This company's pottery factory (Minton Hollins Factory) is still being used by The Royal Doulton Company.


a garret

The water tank for the water service is left in the garret. (Not open to the public)
















