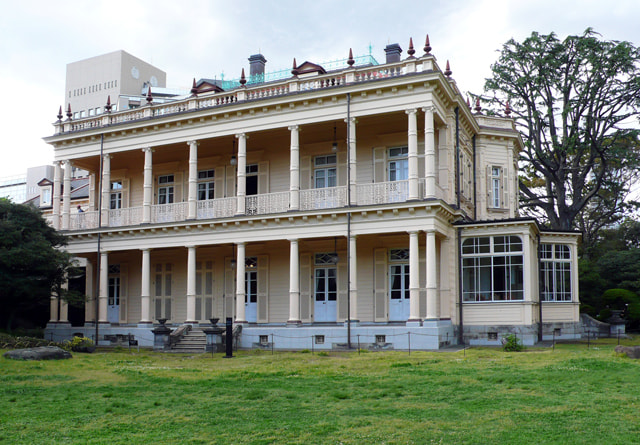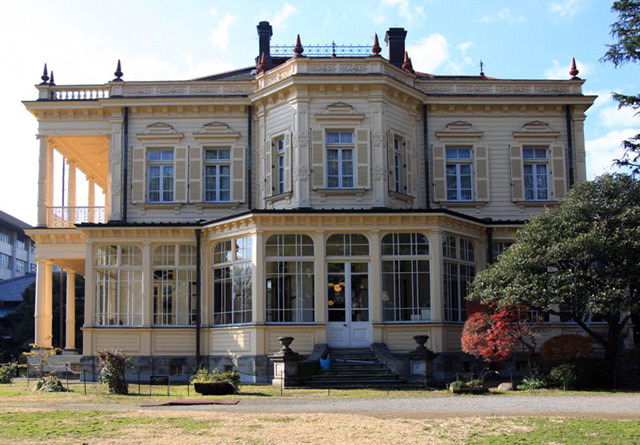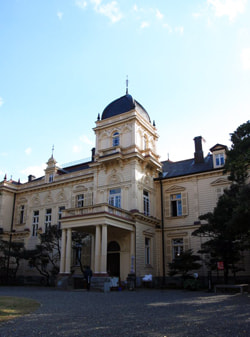
Kyu-Iwasaki-tei Teien
Kyu-Iwasaki-tei was constructed as the principal residence of the Iwasaki family, who was the founder of the Mitsubishi group, in 1896. This Western-style house designed by British architect Josiah Conder is a wooden building in "Jacobean Style," English Renaissance architecture and decoration in the 17th century, with the Renaissance and Islamic styles. In addition to the Western-style house, a part of a Japanese-style house is also preserved. We can see traces of the magnificent residence owned by prosperous "Zaibatsu," a financial combine, at that time, in the Meiji Era, when Japan was rushing toward modernization. (1-3-45 Ikenohata, Taito City)
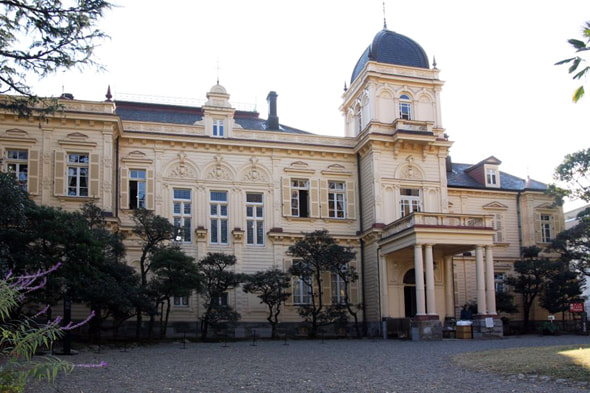
Kyu-Iwasaki-tei
Kyu-Iwasaki-tei is a residence in which Japanese and Western elements are placed side by side. It was constructed in Shitaya-kaya-cho (present-day Ikenohata, Taito City), Tokyo, as the principal residence of the Iwasaki family, who was the founder of the Mitsubishi group, in 1896. The residential land was once owned by the Sakakibara family of the Echigo Takada clan in the Edo Period, and by the Makino family of the Maizuru clan in the early Meiji Era. The elegant residence also has a large modern lawn garden in which Japanese and Western elements are placed side by side. The garden follows the style of "Daimyo-teien" garden in which garden stones, lanterns and artificial hills are placed. Kyu-Iwasaki-tei had more than 20 buildings on approximately 49,590 square meters of the grounds when it was completed. However, only three structures remain in the present, which are the Western-style, two-storied wooden house with a basement, a part of the Japanese-style house connected to the Western-style house, and a billiard room placed a short distance away from the main house. The Western-style house and the billiard room were designated as important cultural properties in 1961. The main hall of the Japanese-style house and the "sodebei" side wall were also designated as important cultural properties in 1969, and the whole residence including the residential site, the brick wall and measured drawings of these in 1999.
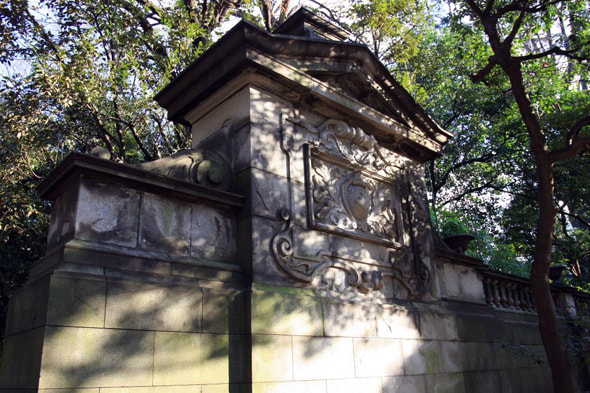
The magnificent sodebei wall is placed on a hill, a short distance from the main gate of Kyu-Iwasaki-tei Garden. "Sangai-bishi," a crest of the Iwasaki Family, is engraved in the center of the gate. The corporate emblem of the Mitsubishi group is designed based on Sangai-bishi.


Kyu-Iwasaki-tei Teien
Kyu-Iwasaki-tei was constructed as the principal residence of the Iwasaki family, who was the founder of the Mitsubishi group, in 1896. This Western-style house designed by British architect Josiah Conder is a wooden building in "Jacobean Style," English Renaissance architecture and decoration in the 17th century, with the Renaissance and Islamic styles. In addition to the Western-style house, a part of a Japanese-style house is also preserved. We can see traces of the magnificent residence owned by prosperous "Zaibatsu," a financial combine, at that time, in the Meiji Era, when Japan was rushing toward modernization. (1-3-45 Ikenohata, Taito City)
















