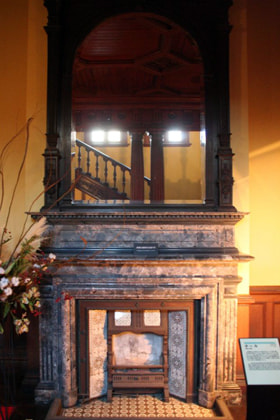
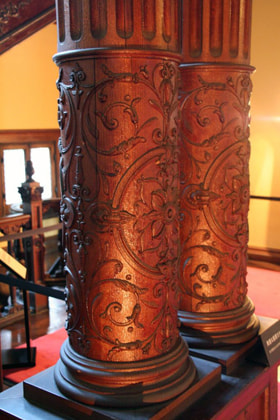
We can see splendid furniture in the main hall on the first floor, which reminds us of Rokumei-kan (1883) designed by Conder. There is an anecdote about the residents going in and out the room from the Japanese-style house connected by a western passageway and wearing slippers on usual days but putting on shoes when entertaining foreign guests. There are an entrance, dining room, kitchen, study and guest rooms on the first floor, a meeting room and guest rooms on the second floor, and a storage room, machine room and passages in the basement.
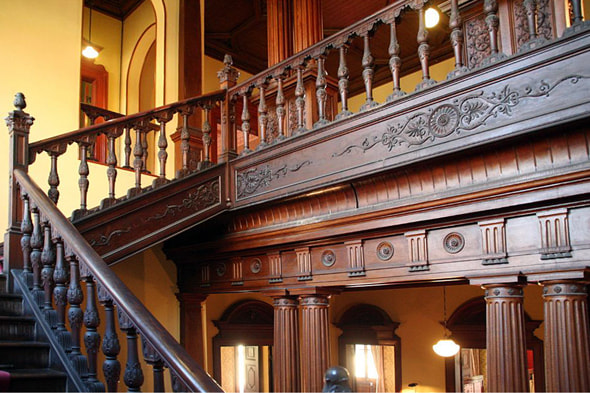
The stairs to the second floor, which look like cloisters, also have the Jacobean Style design.
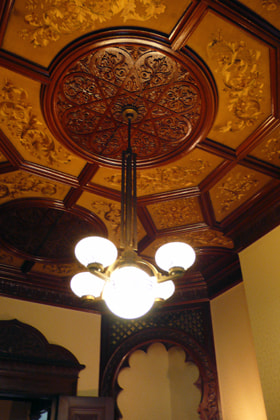
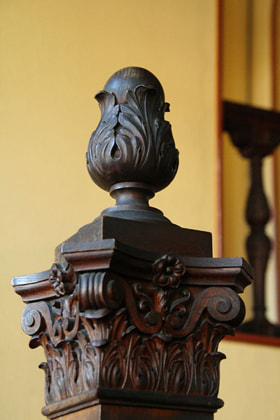
The cloth with gorgeous Japanese silk embroidery is applied to the ceiling of the eastern guest room on the first floor. The room has Islamic style ornaments.
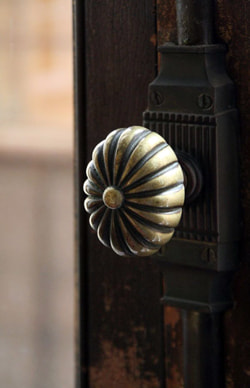
The knob on the glass door facing the veranda is also elaborately designed.
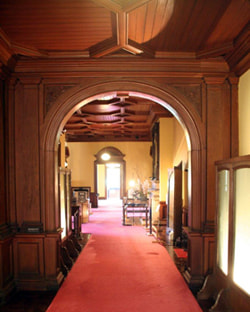
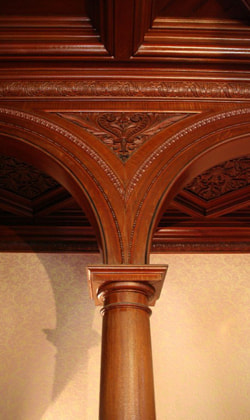
The upper part of the pillar in the first floor hall

The knob on the glass door facing the veranda is also elaborately designed.


The upper part of the pillar in the first floor hall














