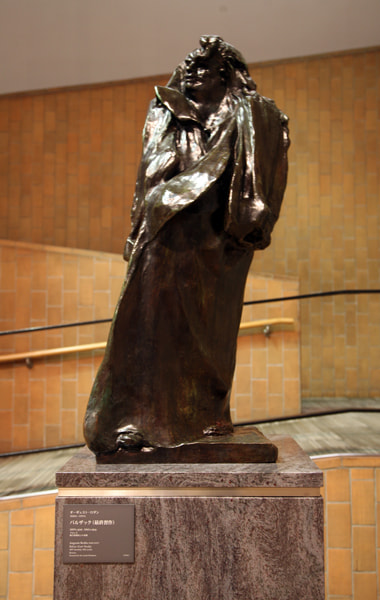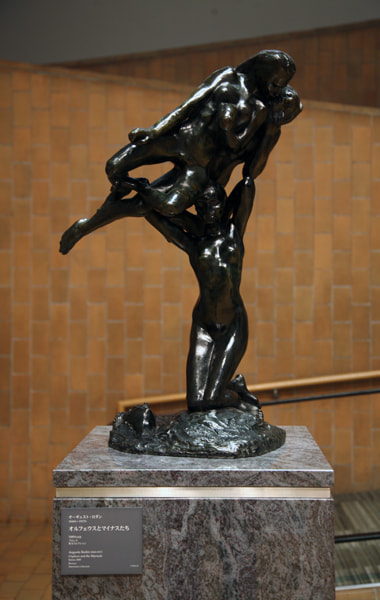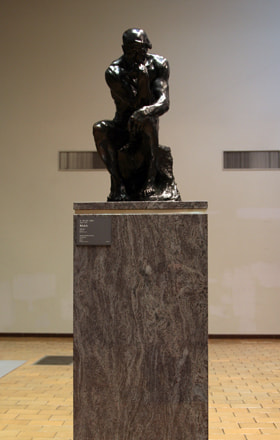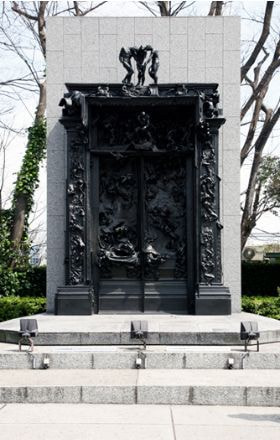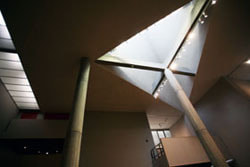
The ceiling of the 19th Century Hall (Main Building, first floor)
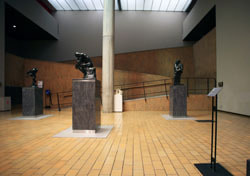
The passage from the first floor to the second floor makes gentle diagonal lines.
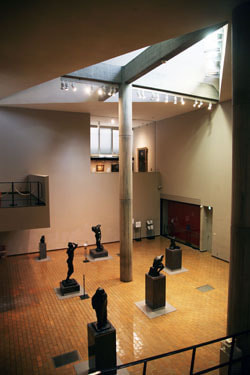
The pillar supports the roof beams of the well-style entrance hall and leads to the natural light from windows, creating a sense of spaciousness.
Le Corbusier (1887-1965) is an architect, who was born in Switzerland and worked in France. He is also called one of the three great masters of modern architecture, along with Frank Lloyd Wright and Ludwig Mies van der Rohe. He is the foremost figure of so-called modernist architecture that uses reinforced concrete and excludes traditional decorations. He proposed the domino system that develops architecture by using only three elements, slab (flooring), pillars and stairs, and pointed to pilotis, roof garden, free plan, horizontal windows and freely-designed façade as five points of new architecture. The National Museum of Western Art is Le C orbusier's later work, of which basic design was drafted right after the construction of "Notre Dame du Haut," one of the finest examples of the architecture of Le Corbusier. The museum's working design was developed by Kunio Maekawa, Junzo Sakakura and Takamasa Yoshizaka, who became apprenticed to Le Corbusier. The entrance hall of the Main Building is a space where Le Corbusier's basic concept is most prominently seen. Sculptures by Auguste Rodin are placed in this space named "19th Century Hall," which are the representative exhibits in the museum.

The ceiling of the 19th Century Hall (Main Building, first floor)

The passage from the first floor to the second floor makes gentle diagonal lines.

The pillar supports the roof beams of the well-style entrance hall and leads to the natural light from windows, creating a sense of spaciousness.















